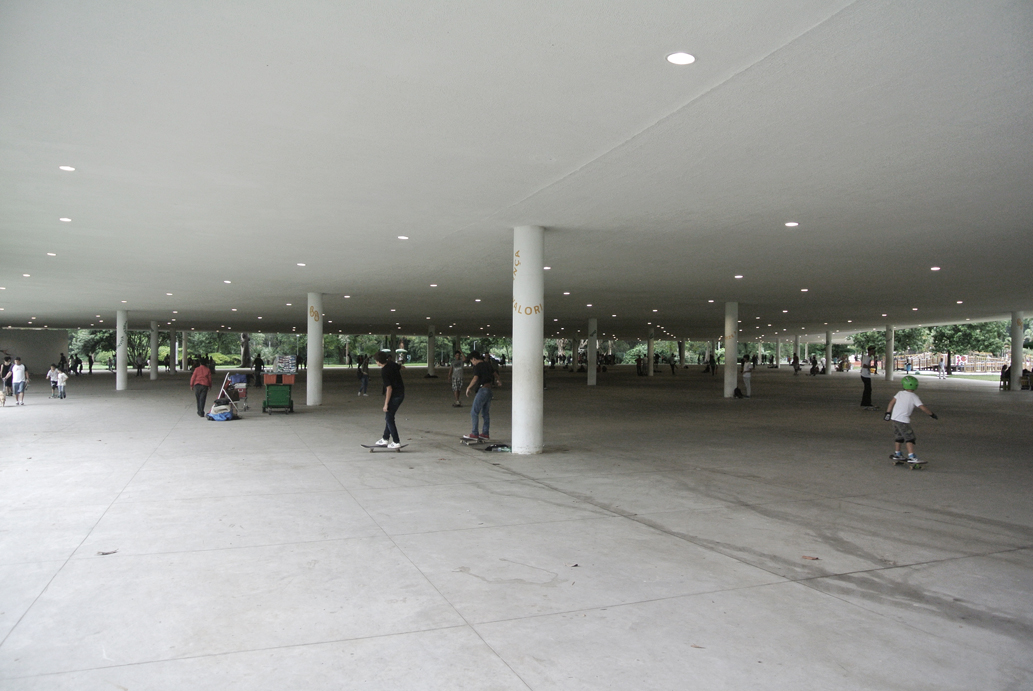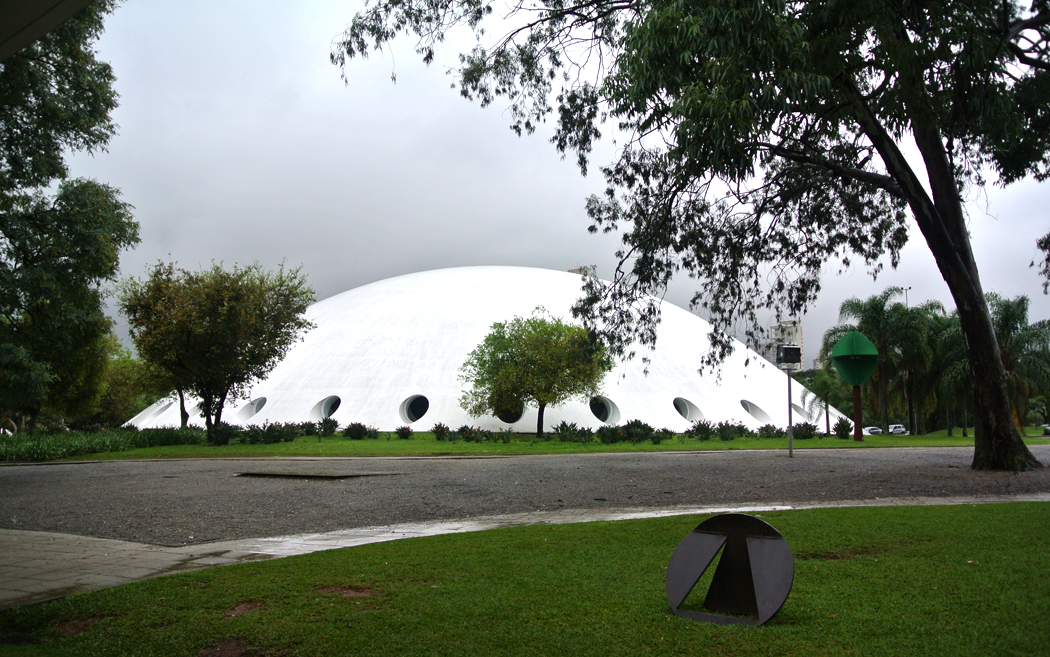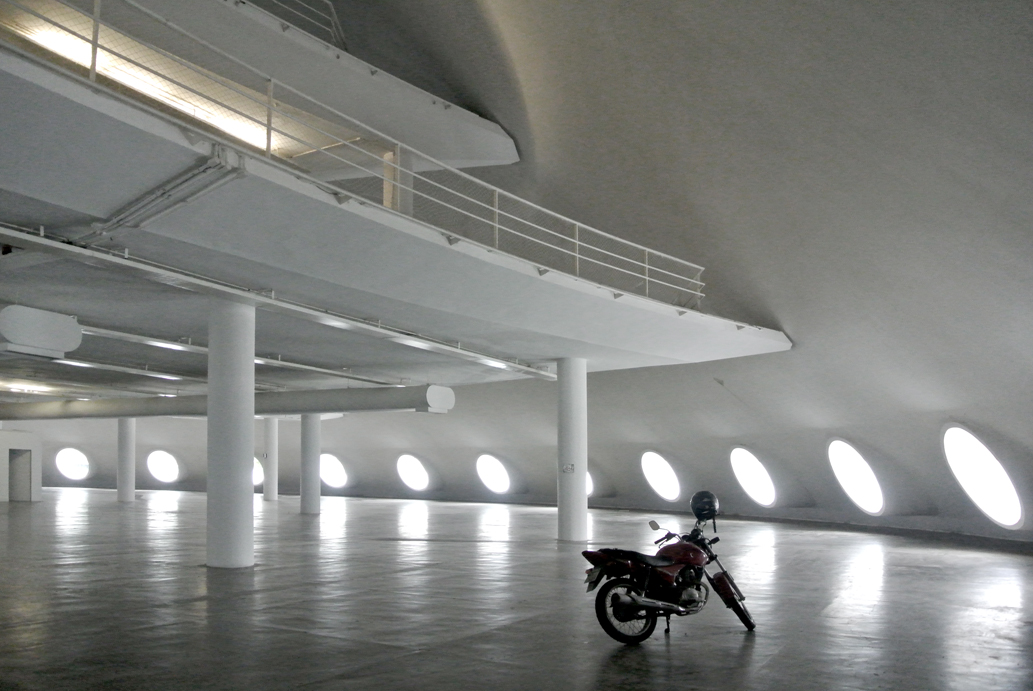day 80_Brasilia
I literally just checked in to the hotel, but I'm already super excited. For an architect, this is the mecca of modern architecture and urban planning!
View from my window.
day 80_Sao Paulo
I'm on my way to Brasilia, from where I will fly to Rio de Janeiro before returning back to Sao Paulo.
I almost forgot the two-sidedness of Sao Paulo's urban fabric, but now, seeing the city from above again, the contrast cannot be more obvious. The city's spine - Paulista Avenue - and the areas emanating from it are mostly built up, with high-rise towers reaching upwards (see the picture below). From this view, one might falsely think the entire city is composed of tightly packed high-rises...
However, Sao Paulo is a massive urban agglomeration, among the top ten largest in the world. The sprawling favelas create a continuous urbanized 'mat' around the high-rise towers and stretch far into the distance.
day 80_Sao Paulo_playful Lina
Sesc Pompéia (1977-86) by Lina Bo Bardi.
day 79_Sao Paulo_Minhocao
Paulistas call the elevated highway Minhocão ('earthworm' in Portuguese). The legendary earthworm-like creature supposedly created enormous trenches as it dug through soil and swallowed everything in its path. Indeed, Minhocão is a fitting nickname for the massive highway structure. Walking on top of it was rather peculiar. I couldn't help but feel a certain disconnectedness from the city around; it was calming and exciting at the same time.
São Paulo is one of the largest cities in the world, with a current population of over eleven million. It is incredibly diverse, lively, and chaotic. But like many rapidly growing cities today, it has been struggling to solve its transportation problems and expand the alarmingly insufficient public transportation system.
The controversial elevated highway, called Via Elevada Presidente Artur da Costa E Silva after Brazil's second president, was built in 1971 to solve the city's traffic problems. During its construction, entire neighborhoods were demolished to make way for the busy artery. However, since it was completed there have been talks about its demolition, due to the constant pollution and noise. As a compromise, since 1976 the highway has been closed off to motor vehicles on Sundays and holidays.
I was lucky to be in São Paulo on a Sunday.
Stream of conciousness: Minhocao - Haussmann in Paris... deluzian space... cars & pedestrians do not coexist they replace each other... speed... experiencing the city from within yet somehow detached as a kind of spectacle... city as a backdrop to all the activities happening on top of the asphalt... gypsy-heavy-metal band, marijuana stand, bikers, runners, strolling lovers... peering into people's bedrooms... graffiti...
day 78_Sao Paulo_different kind of public space
Ibirapuera Park reminded me of the Central Park in New York, but with beautiful architectural gems sprinkled on every corner. I was particularly fascinated by the long serpentine walkway which was entirely covered by an enormous thin concrete roof. The delicacy and pristine character of this structure was offset by the skateboarding chaos below - a highly constructed public space with a spontaneous energy of its occupants.
Some of the archi-gems by Oscar Niemeyer:
day 77_Sao Paulo_Artigas
On my way back from Bo Bardi's house, I decided to stop by the University of Sao Paulo campus and take a look at the Faculty of Architecture and Urbanism. The building was designed by one of the Brazilian modernist masters - João Batista Vilanova Artigas - in 1969. Just like in Lina Bo Bardi's MASP building, the social ideas of community and open discussion were prioritized over enclosed private spaces. And just like the MASP, the FAU (as it's called) embodied an enticing contradiction - the sense of lightness emanated from the building in spite of the béton brut. Perhaps the biggest surprise for me was the permeability and openness of the entire structure. Even though I've seen numerous photographs and drawings of the building, it wasn't until I visited it in real life that I truly grasped the spatial and social ideas Artigas envisioned. The grand central atrium was meant not only for the display of student work, but also for large public gatherings and cultural events. Unfortunately, the beautiful concrete ceiling was in a process of repair and my experience was somewhat hindered by an ugly plastic screen. Nevertheless, the building filled me with awe and inspiration.
Seamless transition between the exterior and interior spaces:
































