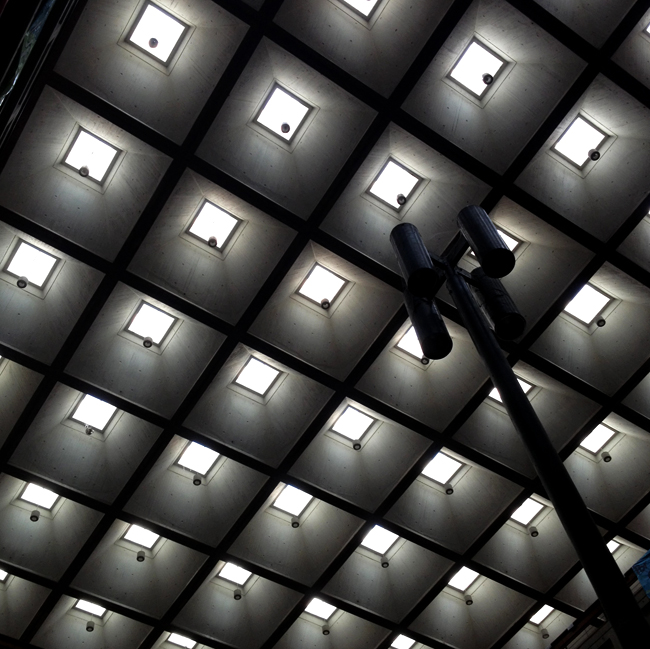Today I visited the University of Buenos Aires (UBA), The faculty of Architecture and Urbanism. What looked from the outside like a giant modernist slab building with repetitive façade, with an interesting corner condition (always perceptive of the corner), it was a whole other story on the inside – incredibly lively and chaotic. I did not expect it at all.
It was partially because of its architecture, but mostly because of its occupants, the students. Architecturally, the most striking feature of the entire space was the ceiling. A version of Louis Kahn’s British Arts Center (BAC) ceiling in New Haven, it was composed of an extensive grid of concrete coffers, but despite the rough texture, it look more delicate than BAC's, and quite honestly, I was fascinated by it. It was immense! But it worked extremely well with the scale of the open space, filtering light in just the right amount.






