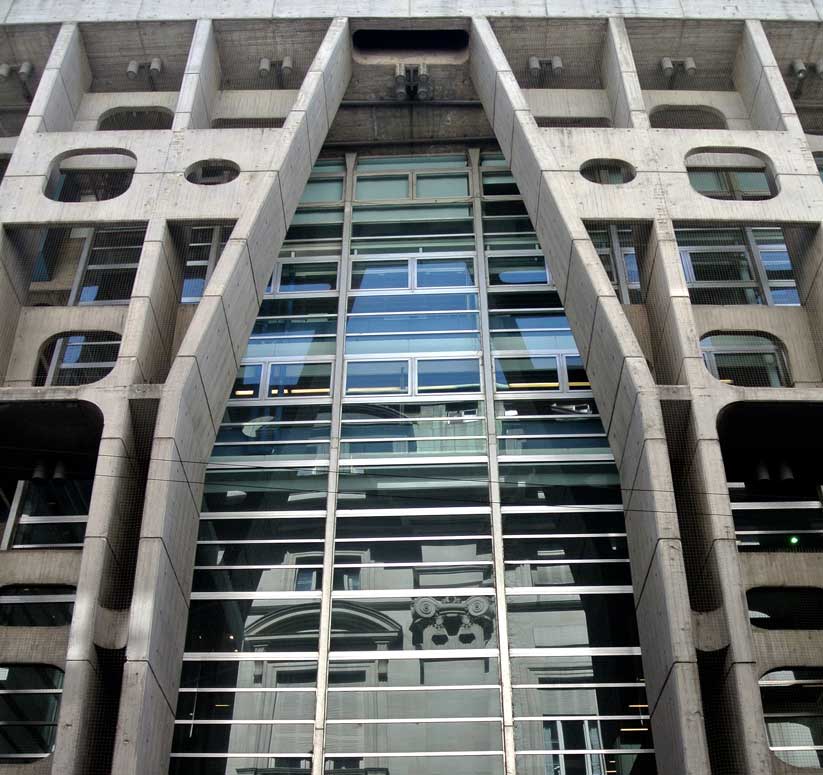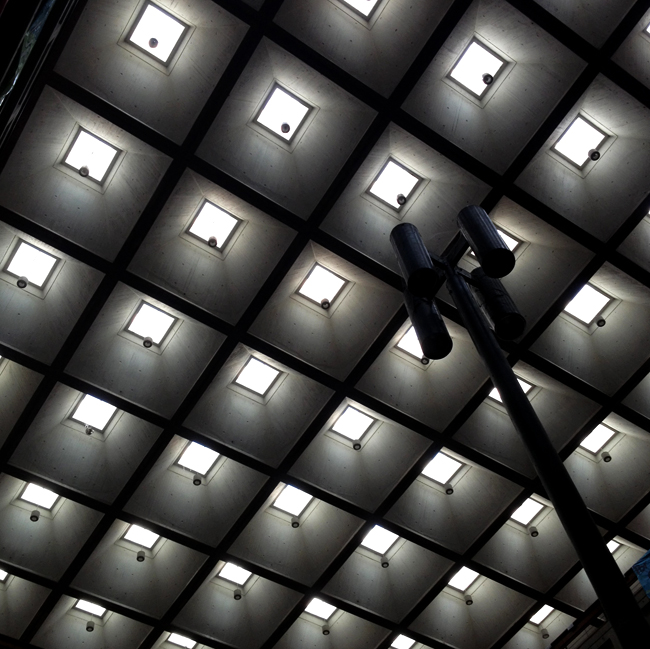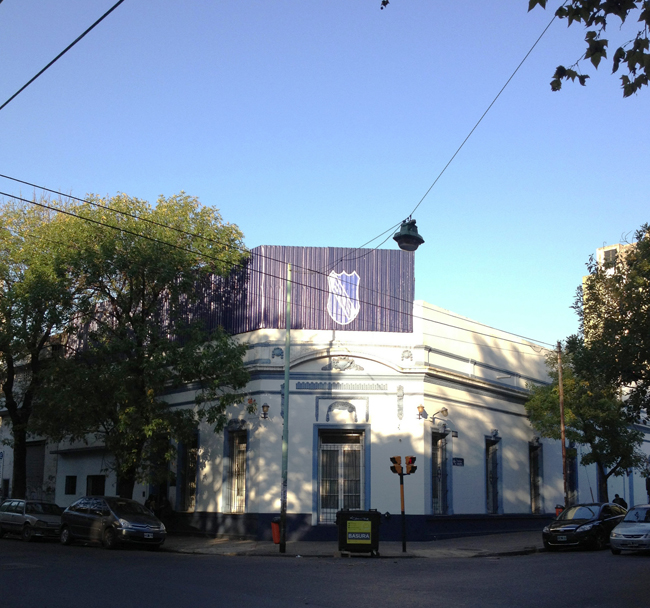Buenos Aires has quite a unique urban typology. The urban block is not a typical rectangle in plan, but one with chamfered corners. Now, one might say, well that’s not really that new, Barcelona is the master of chamfered corner blocks (providing a decent public space, a sort of mini-piazza or square in the middle of each road intersection). However, the urban blocks in Buenos Aires are chamfered on a scale of an individual building, rather than several buildings creating the face of the chamfer. This perhaps creates somewhat awkward interior conditions, especially for the new condominium developments that are sprouting around the city since it is not the most efficient use of the interior space, but quite unique spatial opportunities on an urban scale arise. The argument, supposedly, is that it provides greater visual access for incoming cars (hence there are very few traffic lights in Buenos Aires, except large avenues). Additionally, where before there were mostly private residential entrances, today typically a retail entrance or a large display window occupies the chamfered face, since it has a prime visual access from all points of the intersection. What is fascinating is the multitude of ways the buildings complete the street corner! One could construct a great catalogue of round-fillet corners, forty-five-degree corners, missing corners-voids, corners with cantilevered volumes, corners with a free standing column (apparently illegal these days), etc.


























