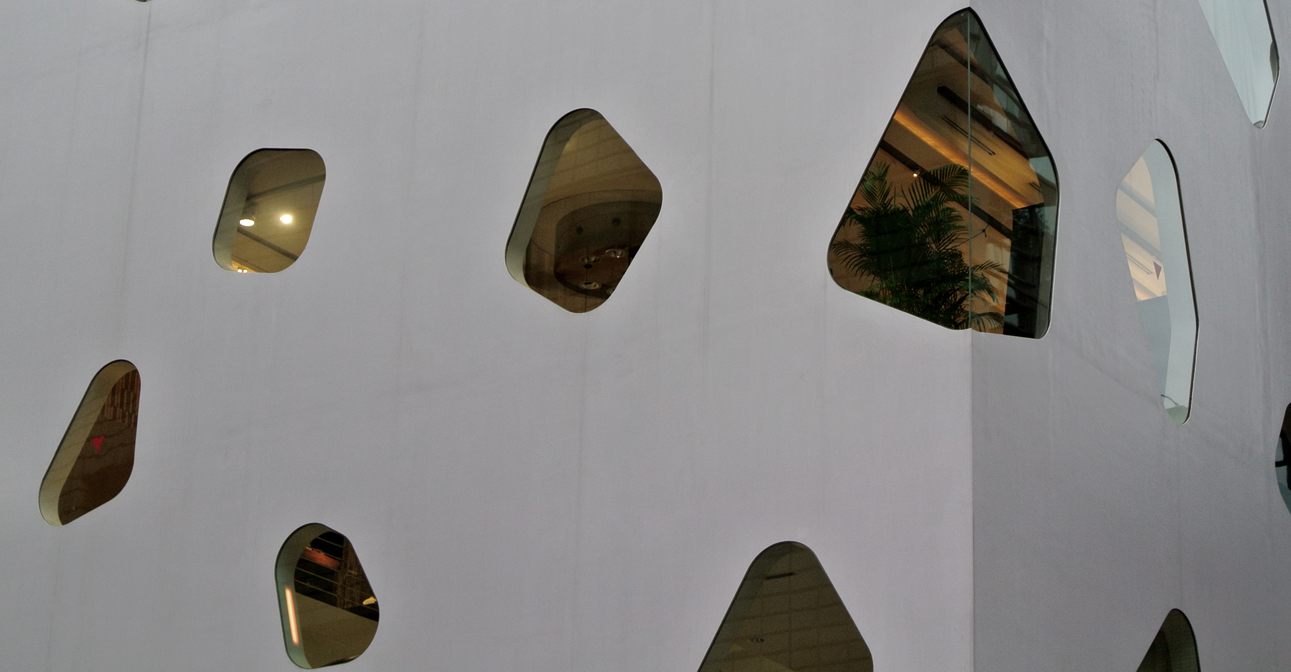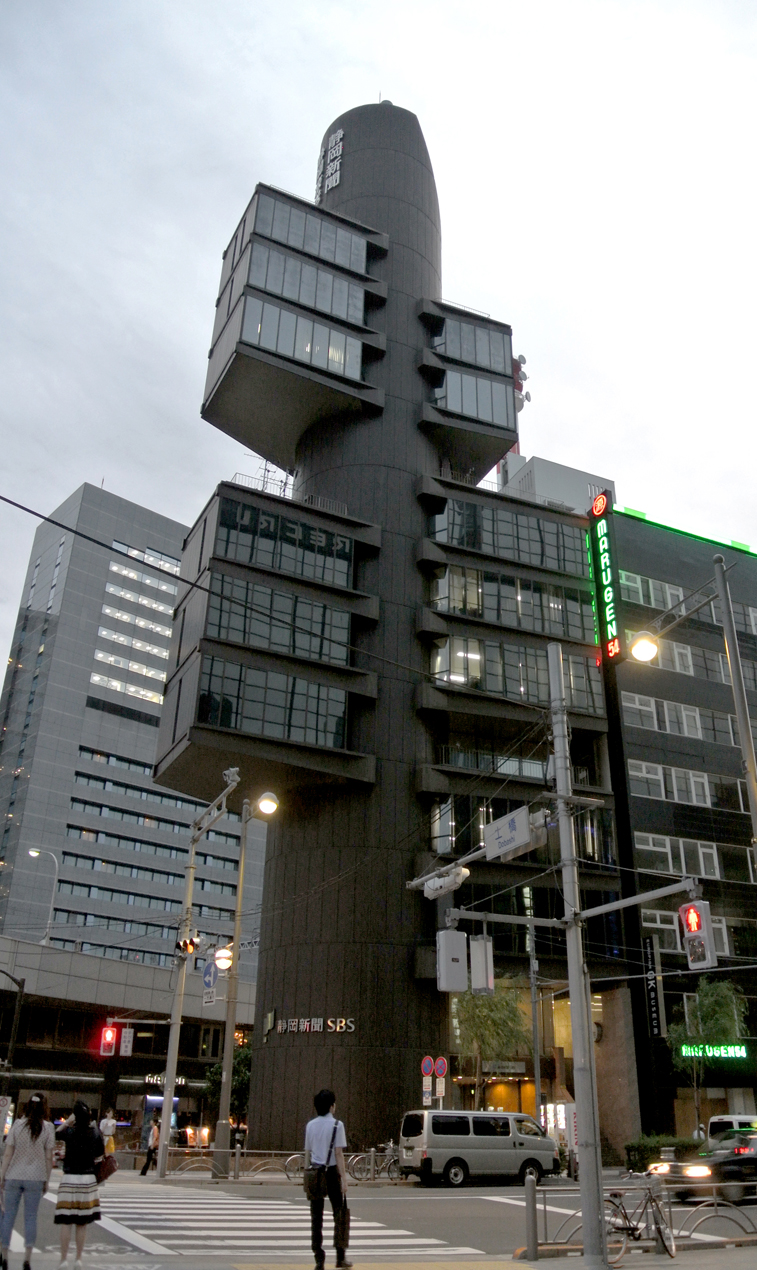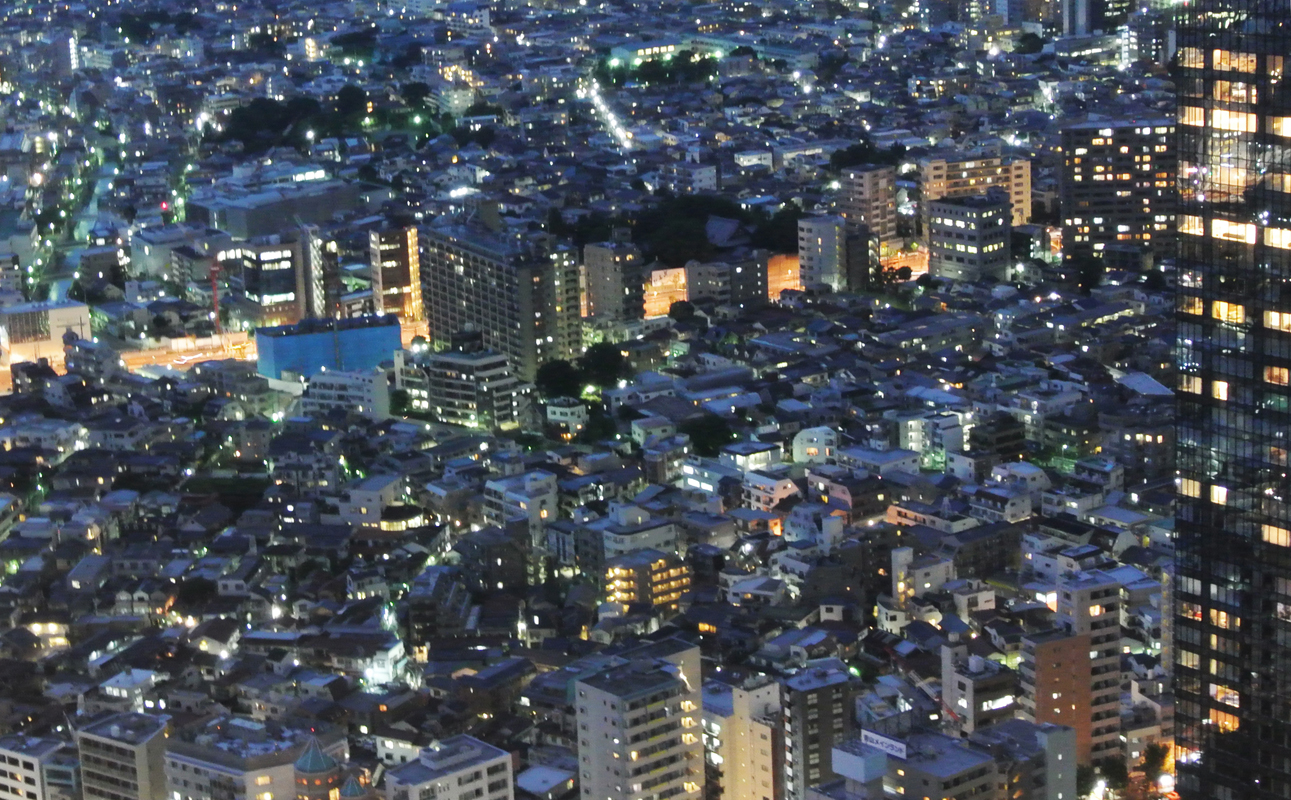As I mentioned in my first post, I was very surprised by the overall structure of the city itself. Tokyo seems to have the high density nodes with high rise buildings concentrated around the main transportation hubs (such as Shibuya or Shinjuku), but the rest of the city is comprised of low rise buildings - mostly residential - that fill in the space between. They are closely packed together, with minimal gaps (ALWAYS a narrow gap between buildings, perhaps due to the seismic code?), typically with a one-lane street and no side walk. From above, it looks like a tightly-knit carpet that is covering the city as far as one can see. The city blocks and the individual buildings vary in size, so unlike Manhattan or Paris, for example, Tokyo does not seem to have an overarching order. Rather, it appears as if the city has grown organically over time, constantly changing, adding, destroying, and rebuilding itself.















































