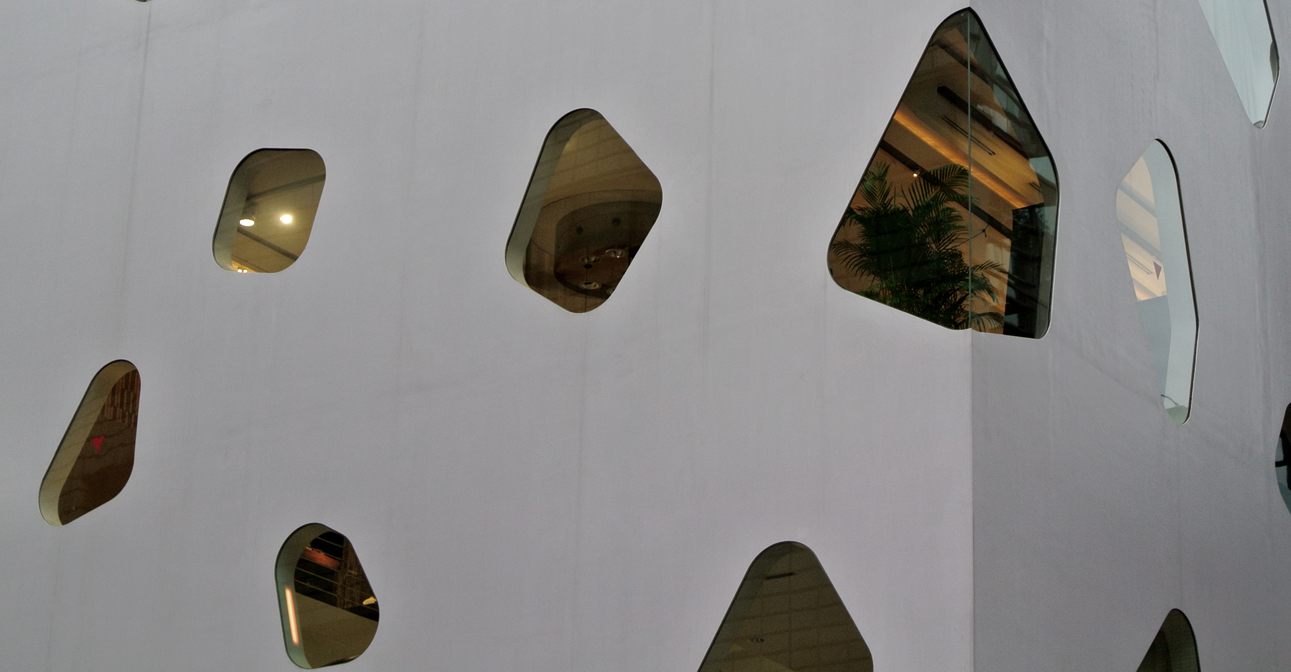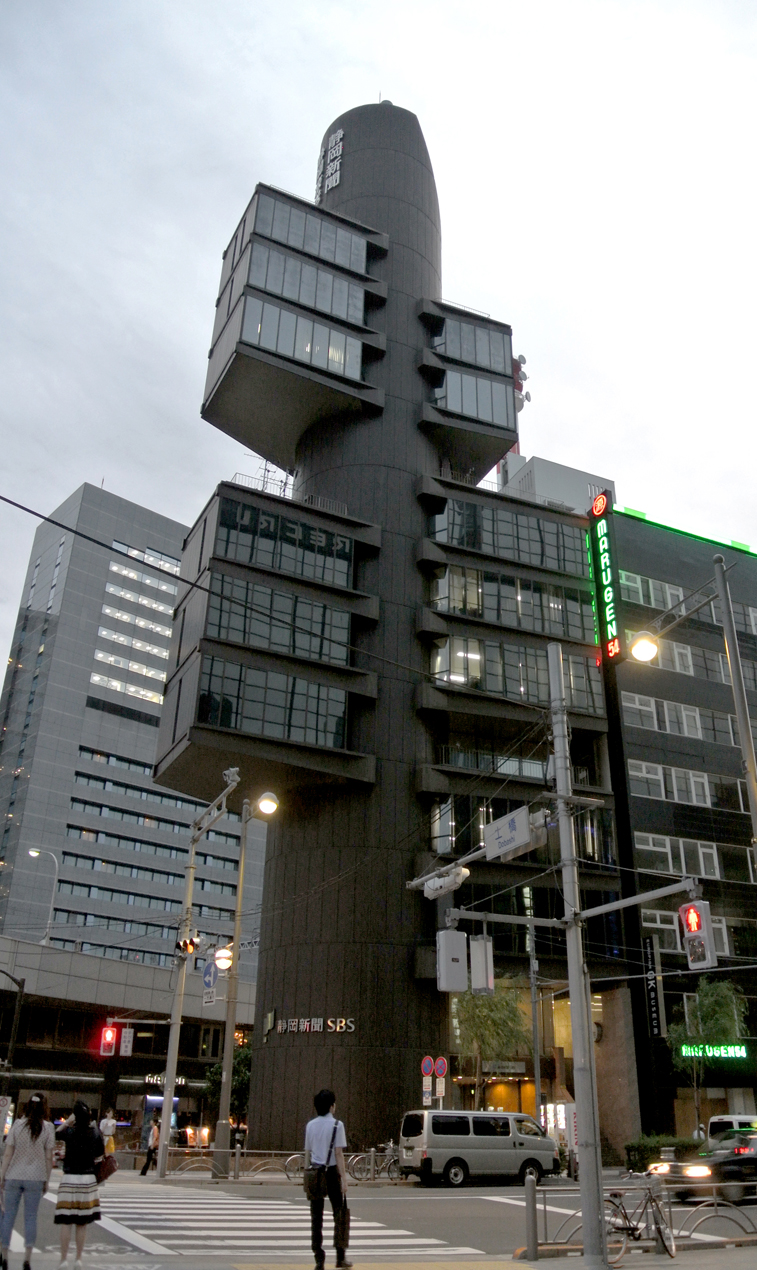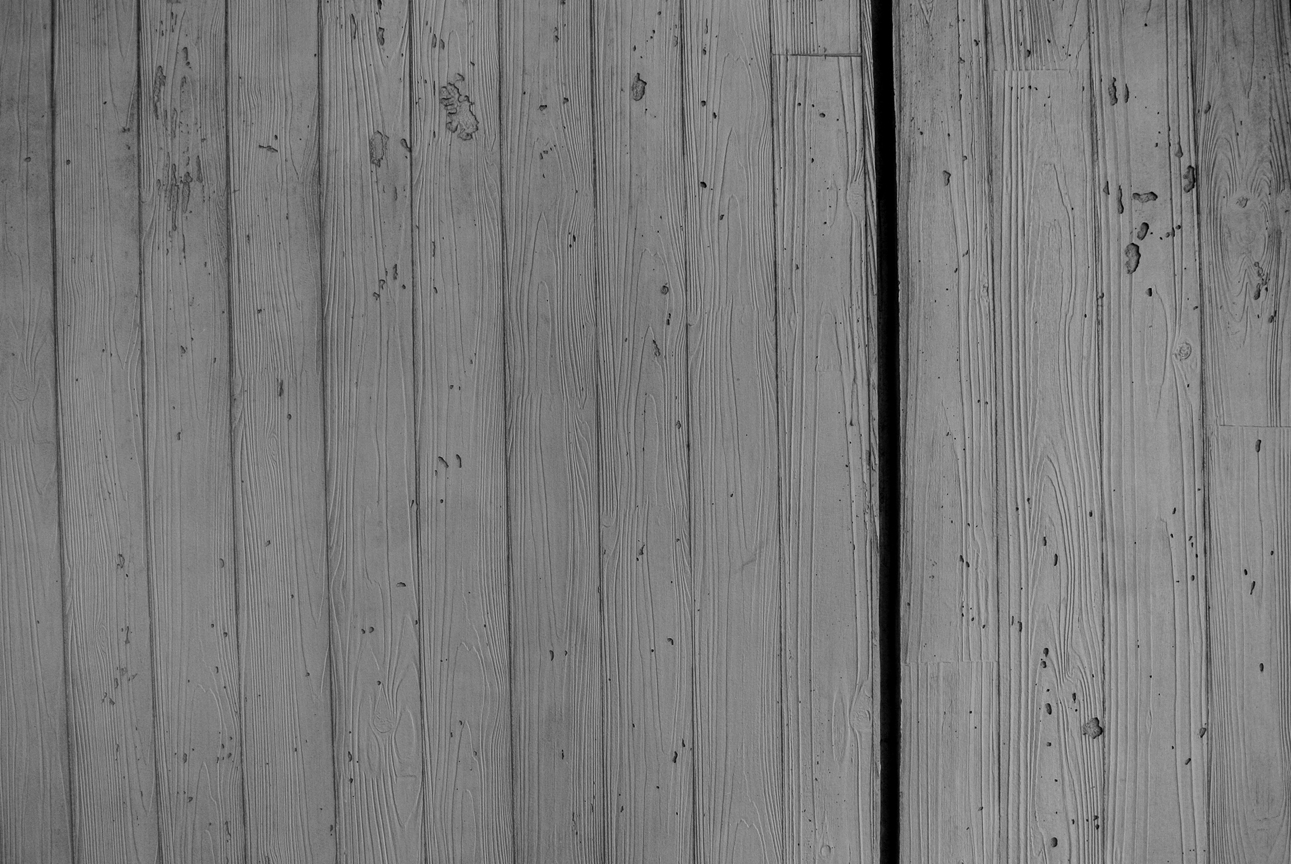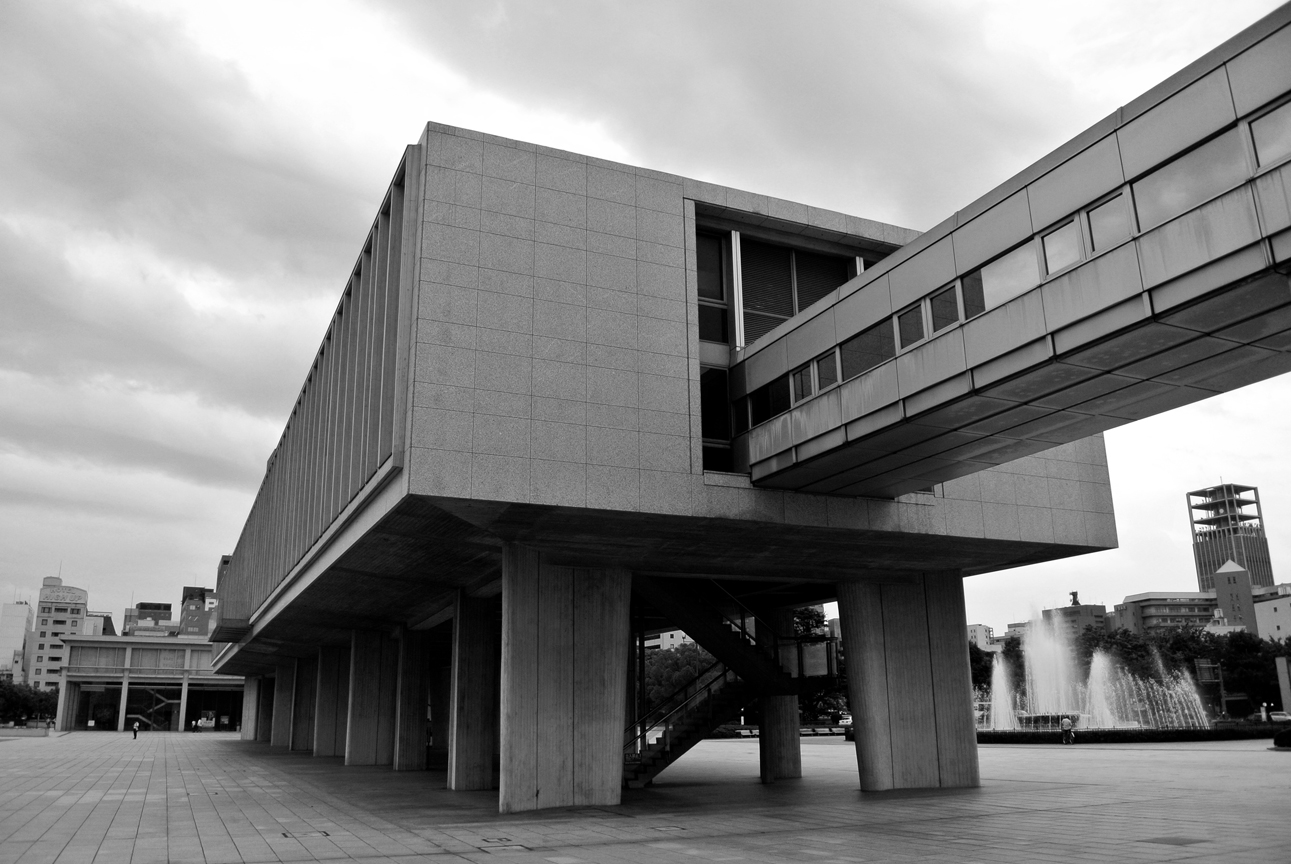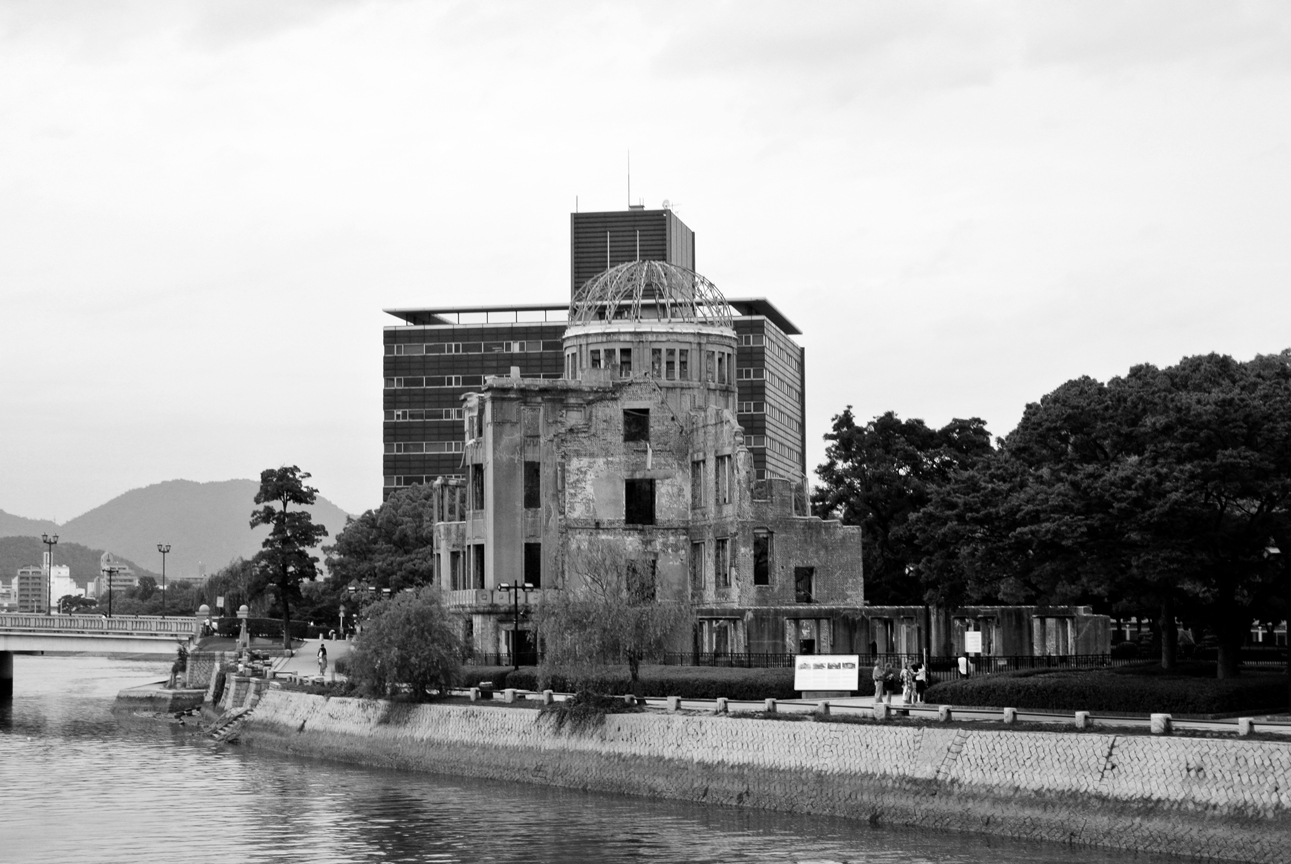day 21_Tokyo_last night
day 20_Yokohama
Yokohama is certainly the ugliest and most-generic-looking city I visited on my journey through Japan. It is a major port city which rapidly developed into the second-most-populous city, after Tokyo, only in the second half of the 19th century. The walk from the main train station to the FOA's international port terminal was long, boring, and quite frankly, I was ready to turn around and go back to Tokyo. But after passing the new bland high-rise developments sprawling along the bay (thank you very much globalization), large boulevards flanked by western food chains, and a bizarre conglomeration of building types with a giant Ferris wheel in a middle, I finally saw it.
I wasn't sure whether it was a ship or the actual terminal. 'Docking' in the distance, it looked rough, industrial, as a giant concrete-steel whale that got stuck on the shore.
day 18_Tokyo_urban farm
Stumbled upon it one day, while roaming the streets of Tokyo... and after entering I was amazed how pleasant the interior environment was! The green facade was not bad either, but the pairing of a typical office building with urban farming was just so clever and simple. Why don’t we have more of this in our cities?
close-up of the 'living' facade



















